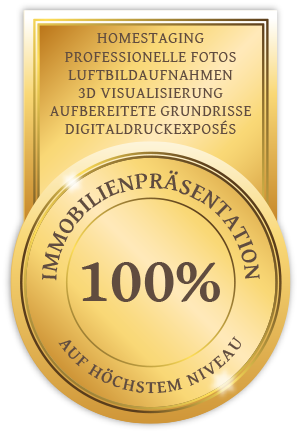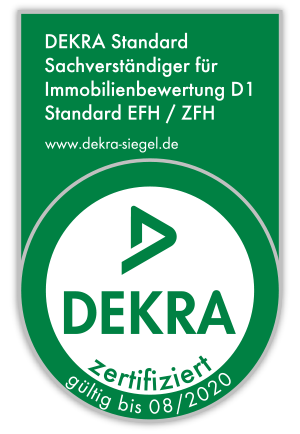12167 Berlin / Steglitz, Dachgeschosswohnung zum Kauf
Kontaktdaten

-
NameHerr Alexander Kanz
-
FirmaHOME IMMOBILIENVERMITTLUNG GMBH
-
AdresseKollwitzstraße 74
10435 Berlin -
E-Mail Zentrale
-
Tel. Zentrale
-
Tel. Durchwahl
-
Mobil
Objektdaten
-
Objekt IDHA-125-WE10_25 D
-
Objekttypen
-
AdresseSedanstraße 3
12167 Berlin / Steglitz -
Gemarkung172
-
Flur3
-
Flurstück2664
-
Etage0
-
Etagenanzahl im Haus4
-
Wohnfläche ca.85 m²
-
Nutzfläche ca.75 m²
-
Vermietbare Fläche ca.85 m²
-
Zimmer2
-
Schlafzimmer1
-
Badezimmer1
-
BefeuerungGasheizung, Etagenheizung
-
Baujahr1905
-
ZustandGepflegt
-
Statusvermietet
-
Nebenkosten119 EUR
-
Hausgeld277 EUR
-
Käuferprovision3,57 inkl. MwSt.
-
Nettokaltmiete799 EUR
-
Kaufpreis pro m²4,480.00 EUR
-
Mieteinnahmen (Ist)9,587.64 EUR
-
Betriebskosten (netto)119 EUR
-
Kaufpreis379,000 EUR
Ausstattung / Merkmale
- Denkmalgeschützt
- Etagenheizung
- Gasheizung
- Laminat
Energiebedarfsausweis
-
Gültig bis27.01.2030
-
Baujahr lt. Energieausweis2007
-
PrimärenergieträgerGAS
-
Endenergiebedarf223.00 kWh/(m²·a)
-
Endenergiebedarf:
223.00 kWh/(m²·a)0 25 50 75 100 125 150 175 200 225 250+
Objektbeschreibung
Beschreibung
Das denkmalgeschützte Haus mit seiner Stuck- und Fachwerksfassade ist aufgeteilt in Vorderhaus und einem separaten Hinterhaus, der wunderschöne Eingangsbereich mit den Vorgärten ist ein Blickfang, alle Wohnungen haben einen Balkon bzw. Loggia. Das Objekt befindet sich in einem sehr gepflegten Zustand.
Angeboten wird eine Dachgeschoßfläche (lt. Aufteilung 2 Einheiten im 4 OG) bestehend aus 1 vermieteten und sanierte Wohnung (WE10 zu 379.000,- €) mit ca. 84,59 m² WFL sowie 1 TE (Nr. 25 zu 169.000,- €) mit ca. 75 m² (Grundfläche). Die beiden Einheiten können nur zusammen gekauft werden, da im Gegensatz zum Aufteilungsplan 1 Raum der TE25 bereits ausgebaut und mit der WE10 verbunden ist (siehe Grundriss).
Sämtliche Um- und Ausbaukosten und die hierfür benötigte Baugenehmigung sind nicht Bestandteil des Angebotes. Bilder aus der Wohnung sowie alle weiteren Details erhalten Sie gerne auf Anfrage.
-
The listed house with its stucco and half-timbered facade is divided into a front building and a separate rear building. The beautiful entrance area with the front gardens is an eye-catcher, all apartments have a balcony or loggia. The property is in a very well maintained condition.
On offer is an attic space (according to the layout 2 units on the 4th floor) consisting of 1 rented and refurbished flat (WE10 379.000,- €) with approx. 84.59 m² as well as 1 TE (no. 25 169.000,- €) with approx. 75 m² (floor space). The two units can only be bought together, because contrary to the partition plan 1 room of the TE25 is already developed and connected to the WE10 (see floor plan). Optionally, the adjoining TE11 with approx. 73 m² (floor space) can also be purchased for € 199,000.
All conversion and extension costs and the building permit required for this are not part of the offer. Pictures from the flat and all further details are available on request
Ausstattung
Der Verkauf der Einheiten erfolgt im IST-Zustand. Bitte beachten Sie mögliche zusätzliche Renovierungskosten in Ihrer Kalkulation.
Der Gesamtpreis für die WE10 und TE25 beträgt 548.000,- !
Optional kann die angrenzende TE11 mit weiteren ca. 73 m² (Grundfläche) für 199.000 € ebenfalls mit erworben werden.
Das Mehrfamilienhaus, in dem sich die angebotene Wohnung befindet, wurde vor kurzem nach WEG aufgeteilt, daher ist die Instandhaltungsrücklage noch gering.
Alle Wohnungen in dem Haus werden verkauft, gerne erhalten Sie von uns auch eine Aufstellung und Informationen der noch verfügbaren Einheiten.
Sobald alle Wohnungen in diesem Haus verkauft wurden, gibt es keine überwiegenden Mehrheitseigner. Die neue Gemeinschaft von Eigentümern findet sich gerade frisch zusammen.
-
The units are sold in the ACTUAL state. Please note possible additional renovation costs is your calculation.
The total price for the WE10 and TE25 is 548.000,- !
Optionally, the adjoining TE11 with approx. 73 m² (floor space) can also be purchased for € 199,000.
The apartment building in which the offered apartment is located has recently been divided into flats, so the maintenance reserve is still low.
All apartments in the house will be sold, we will be happy to provide you with a list and information about the units still available.
Once all the apartments in this house have been sold, there are no predominant majority owners. The new community of owners is just getting together.
Sonstige Informationen
Als wirtschaftliches Unternehmen sind wir selbstverständlich auf die Zahlung einer Provision angewiesen.
Es gilt ein vom Käufer und Verkäufer an uns zu entrichtendes Vermittlungs- bzw. Nachweishonorar (Maklercourtage) bei Abschluss des Kaufvertrages in Höhe von je 3,57 % (inkl. gesetzl. MwSt.) auf den tatsächlichen Kaufpreis als vereinbart.
Die Inhalte unserer Angebote beruhen auf den Angaben des Verkäufers bzw. anderer fremder Dritter und nicht auf unseren Ermittlungen und erfolgen deshalb ohne Gewähr für deren Richtigkeit.
Unsere Angebote erfolgen freibleibend und unverbindlich. Zwischenverkauf bleibt vorbehalten.
-
As a commercial enterprise we are of course dependent on the payment of a commission.
A brokerage or proof fee (brokerage fee) to be paid to us by the buyer and seller upon conclusion of the purchase contract in the amount of 3.57% each (incl. VAT) on the actual purchase price is deemed agreed.
The contents of our offers are based on the information provided by the seller or other third parties and not on our investigations and are therefore without guarantee for their correctness.
Our offers are subject to change and non-binding. Subject to prior sale.
Lage
Der Stadtpark Steglitz ist eine rund 17 Hektar große öffentliche Grün- und Erholungsanlage und steht unter Denkmalschutz. Der Park wird durch die Sedanstraße in zwei Abschnitte geteilt, südlich befindet sich der Teltowkanal.
Das Objekt befindet sich also in einer sehr ruhig gelegenen Seitenstraße zwischen den S-Bahn-Stationen Steglitz und Lankwitz. Die Schloßstraße als beliebte Einkaufsmeile erreichen Sie in wenigen Minuten, alle Geschäfte des täglichen Bedarfs, Ärzte, Apotheken, Restaurants und vieles mehr sind in unmittelbarer Nähe.
Dank des nahe gelegenen Schlossparks, des Botanischen Gartens und des Teltowkanals ist die Lage sehr "grün" und für alle - egal ob jung oder alt - ein beliebtes Ausflugsziel in Berlin. Mit S- oder U-Bahn erreicht man schnell die City. Viele Buslinien ergänzen das Angebot rund um den Hauptverkehrsknoten am Rathaus Steglitz.
-
The Steglitz City Park is a public green and recreational area of around 17 hectares and is a listed public park. The park is divided into two sections by the Sedanstraße, to the south is the Teltow Canal.
The property is thus located in a very quiet side street between the Steglitz and Lankwitz S-Bahn stations. The Schloßstraße as a popular shopping mile can be reached in a few minutes, all shops for daily needs, doctors, pharmacies, restaurants and much more are in the immediate vicinity.
Thanks to the nearby Schlosspark, the Botanical Gardens and the Teltow Canal, the location is very "green" and a popular excursion destination in Berlin for everyone - young and old alike. You can reach the city quickly by S- or U-Bahn. Many bus lines supplement the offer around the main traffic junction at the city hall Steglitz.

















